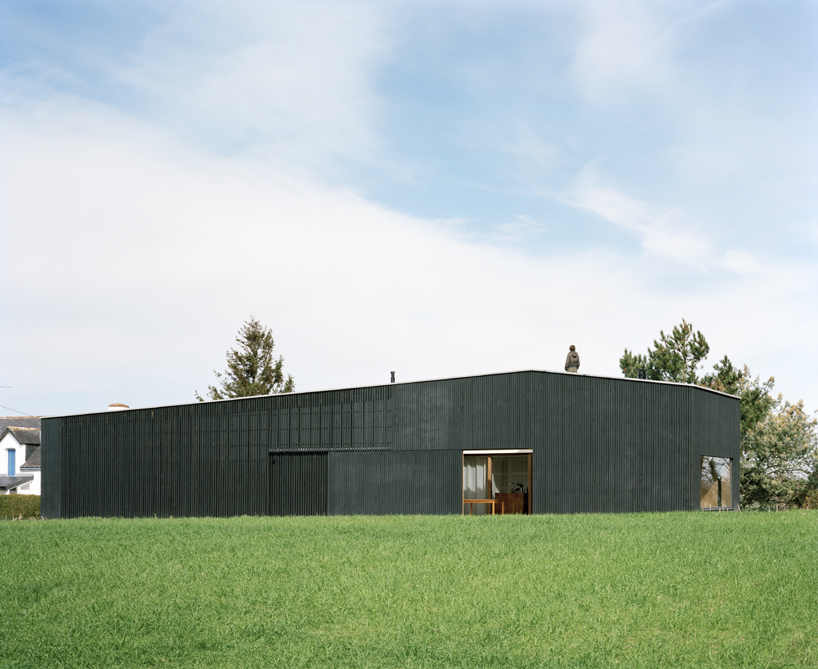
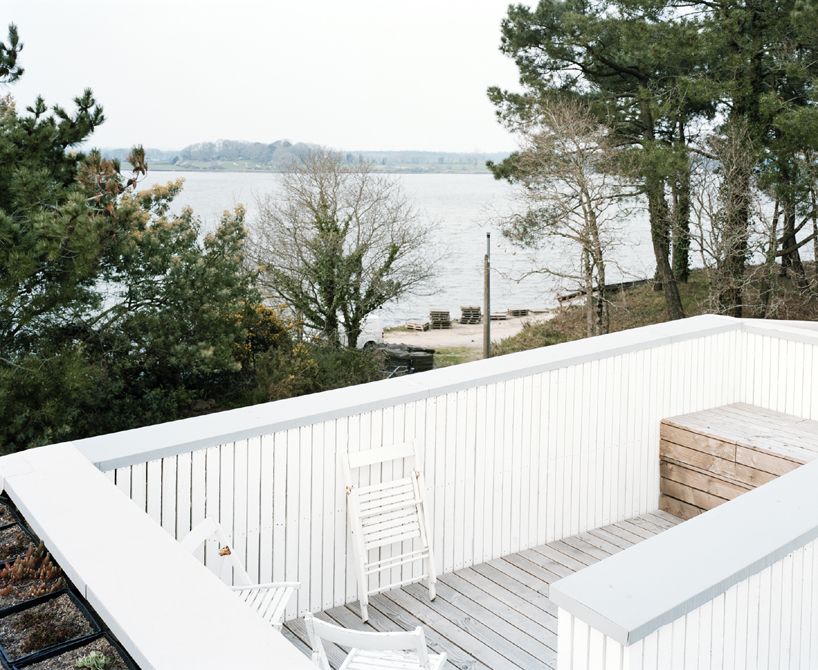
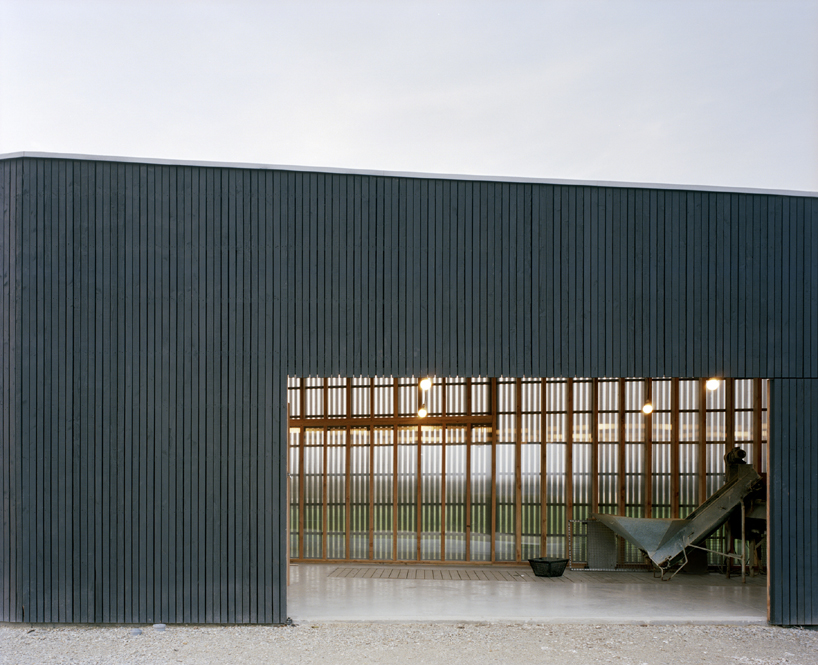
'oyster farm hangar' by raum architects in bretagne, france
all images courtesy raum architects
photographer: audrey cerdan
'oyster farm hangar' by french practice raum architects is a temporary dwelling and work space
for an oyster farmer in the countryside of bretagne, france. the design and operations of the
structure aim to reflect the nature of the site, the etel estuary, which is constantly in flux:
a basin at low tide and a sea loch at high tide. similarly, the small house responds and transforms,
dividing and opening up the space to accommodate the needs of the user.
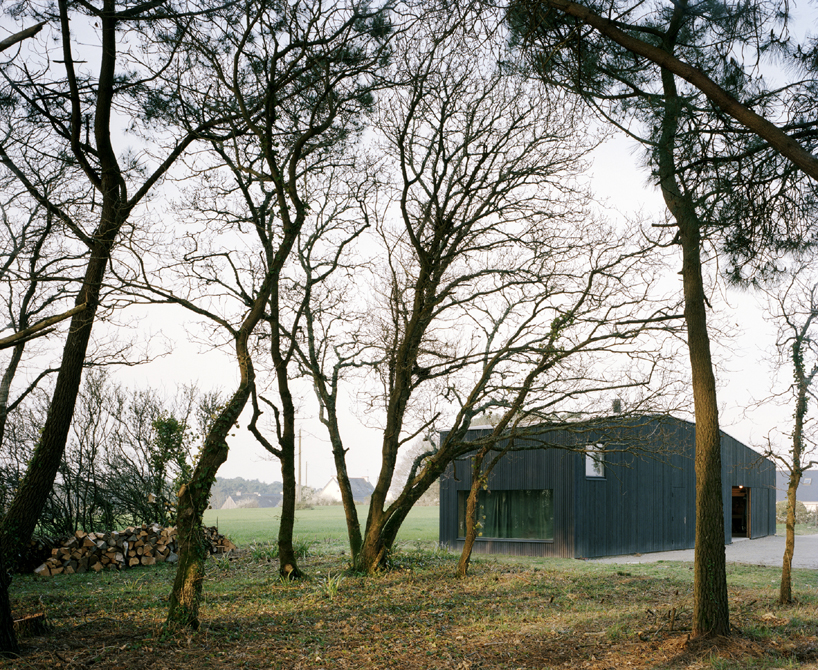
the house in context
conceived as a system with multiple configurations, the house is composed of two main areas:
a hangar, and an office/lounge space which hosts a kitchen, dining room, and seating area.
acting as a buffer between the two zones is an ample-sized patio space, which has the option
of being either open or closed off to the house and the exterior. circumscribed in a series of
sliding glass doors, the patio space can act as a light well to brighten up the interiors even
when it is shut off from the outside. a large window to the east provides views of the surrounding
scenery while providing flexible seating with a wide framing structure. a single wood space
heater heats the entire wooden structure.
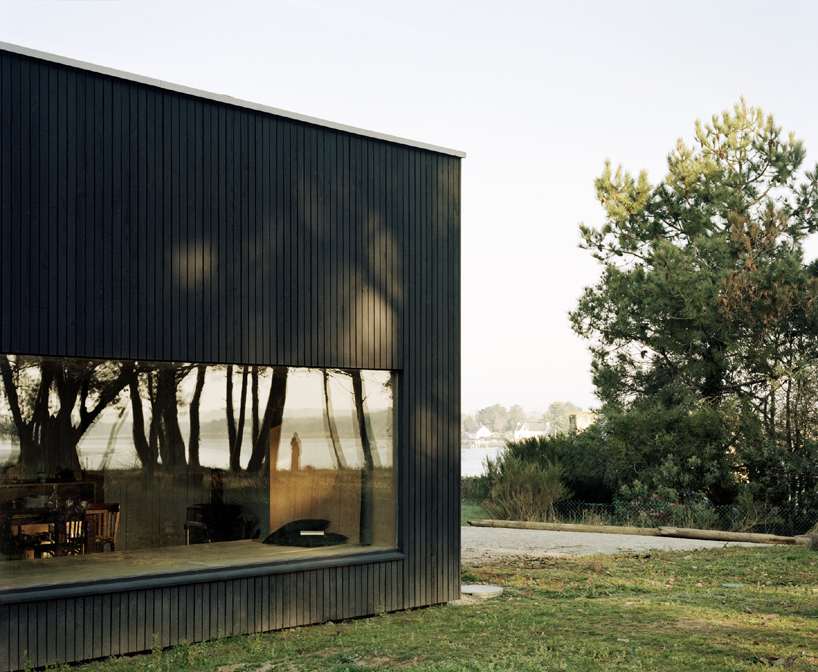
looking into the interior
the hangar is an open work space defined by its exposed wooden frame. clad in translucent
plastic behind the house's vertical slat skin, the area requires minimal amount of artificial lighting.
while it is set aside as a separate 'wing' to the dwelling, the space can easily be integrated both
visually and physically by opening up the patio area.
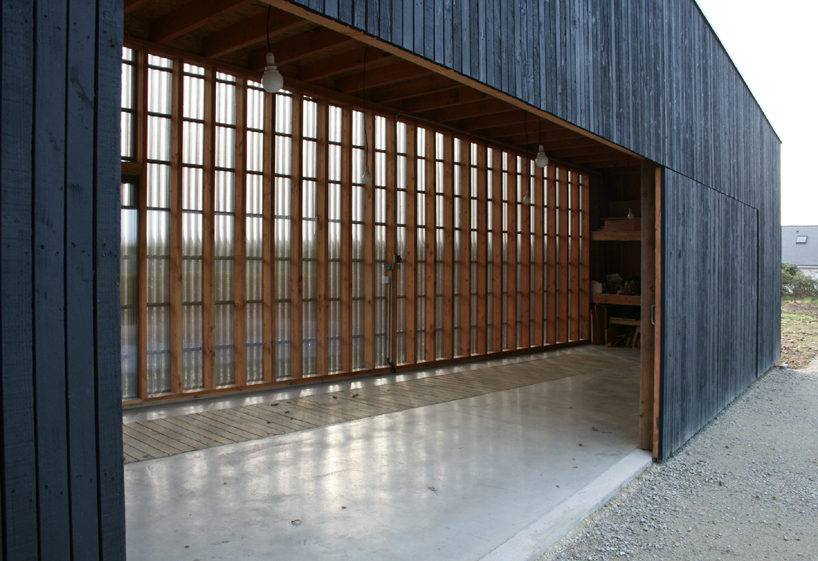
sliding doors to the hangar
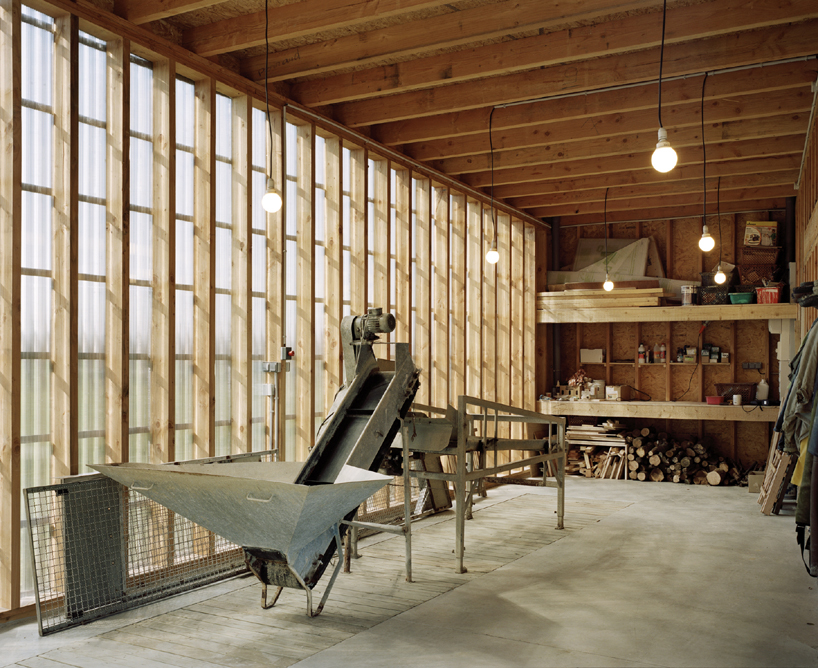
interior of work space
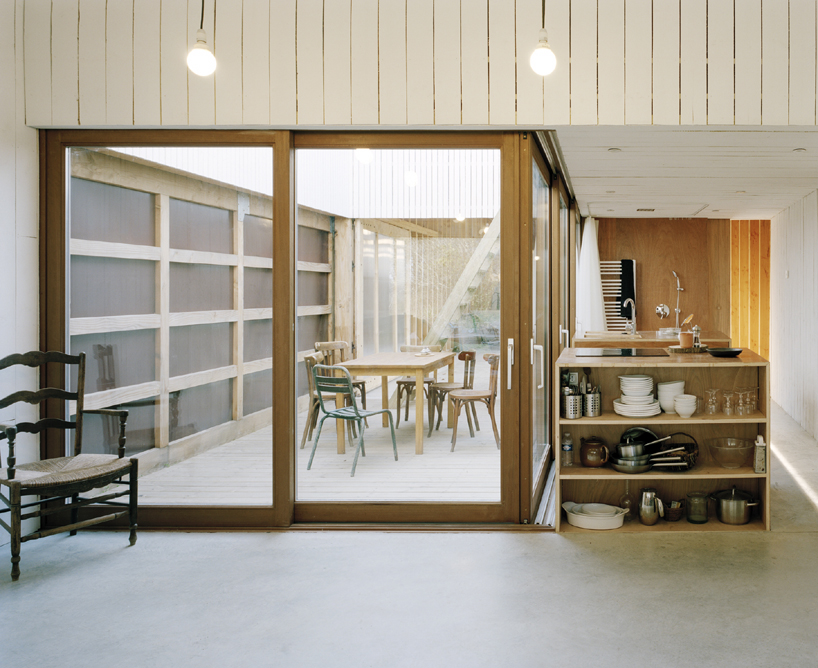
transformable dining area, closed off from the rest of the lounge

dining area and house opened up with the hangar n the background
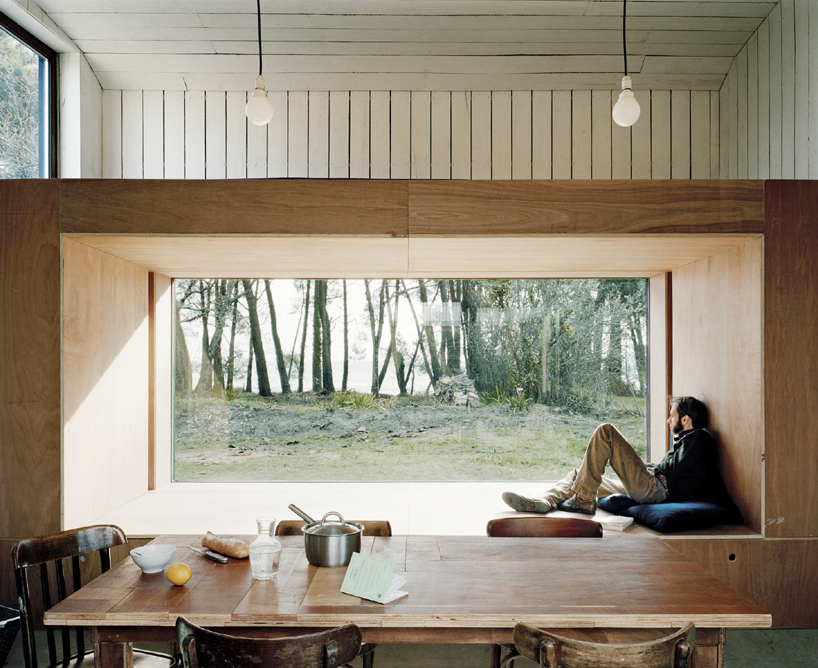
window seating area
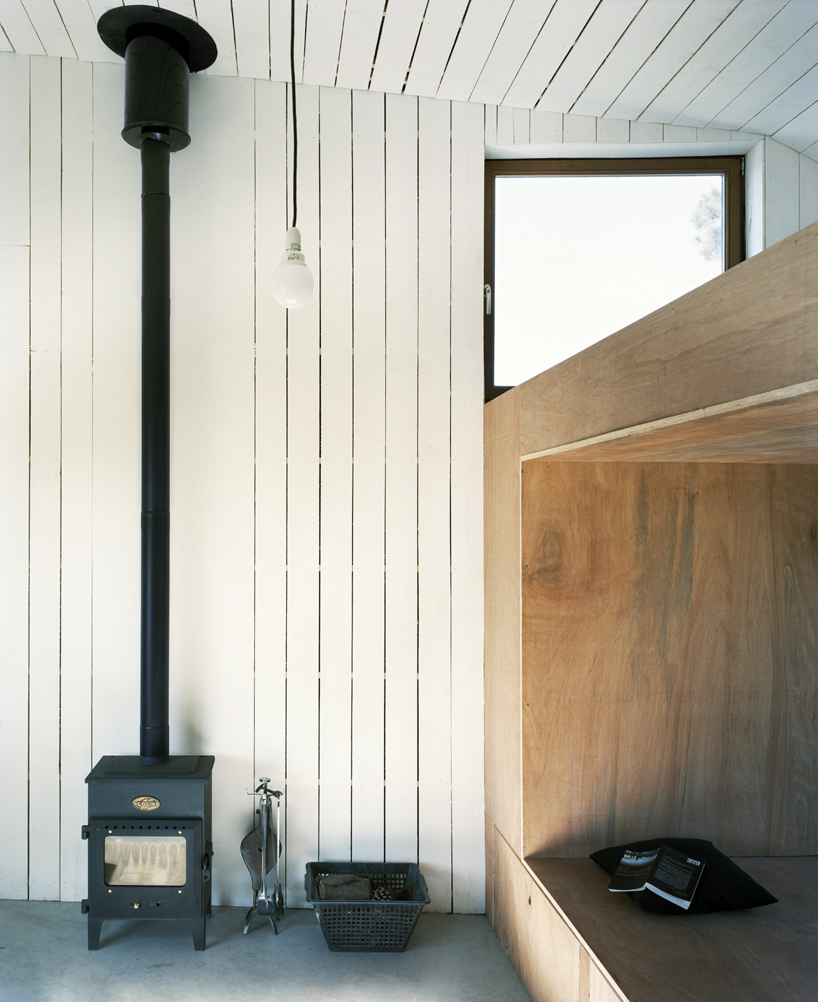
wood burning furnace that heats the whole structure
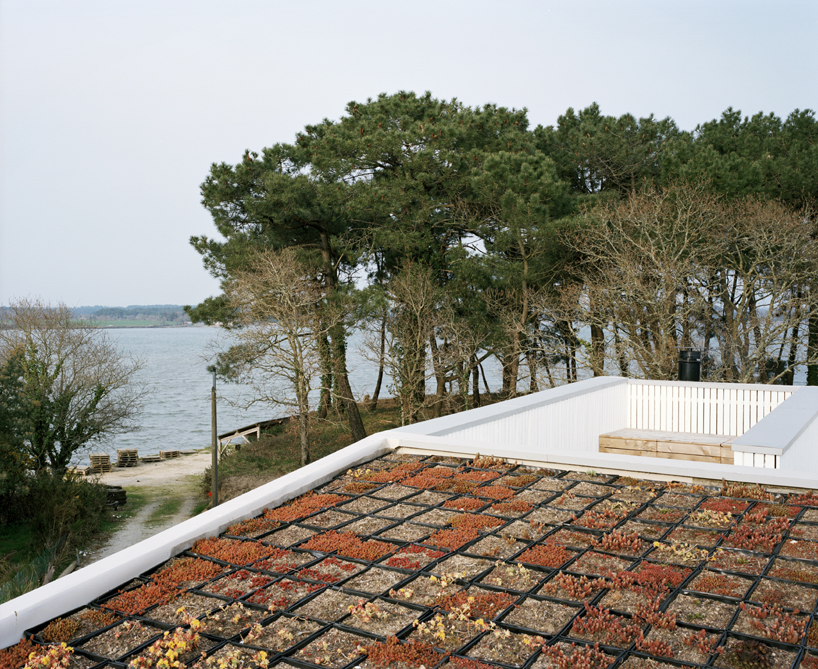
green roof system
roof top patio
elevation


model

site plan

floor plan

longitudinal section