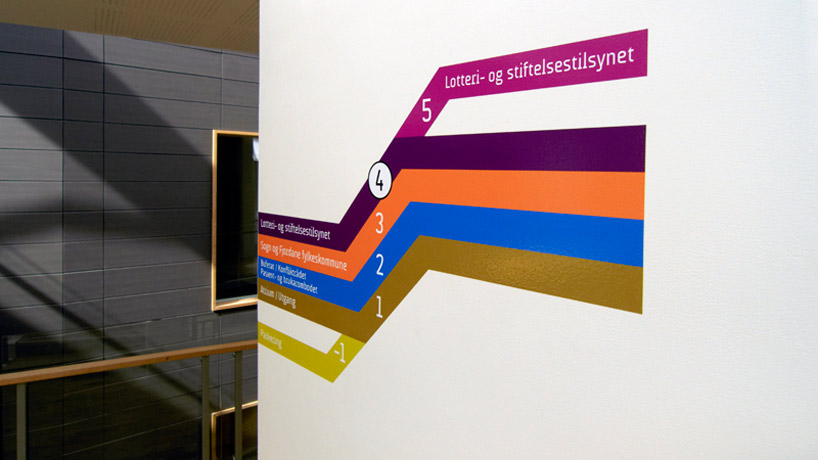
signage of the government building by ralston & bau
all images courtesy ralston & bau
storehagen atrium, a 5000 m2 large governmental building, opened it’s doors to the public
in september 2010 in førde, norway. constructed by futurum, the building hosts the national
lotteri- og stiftelsestilsynet and the regional cultural department among other public institutions.
after a competition by invitation, ralston & bau was chosen to design the signage of the building.
the selected signage design is using the simplicity and clarity of the underground signage systems
used in london, paris or new york. the idea was influenced by the fact that storehagen atrium
will be an important hub in førde, a city with the desire to become a metropolis.
characteristic subway lines are used all through the signage system with strong colors and graphical
shapes dedicated to each floor and institution. designed following the principles of universal design
they should make it easy for any user, like persons with visual impairment, to find their way.
the project included designing the exterior and interior signs, from directions in the public areas
to the name labeling on each office door. each of the 200 doors in the building has an unique
design pattern.
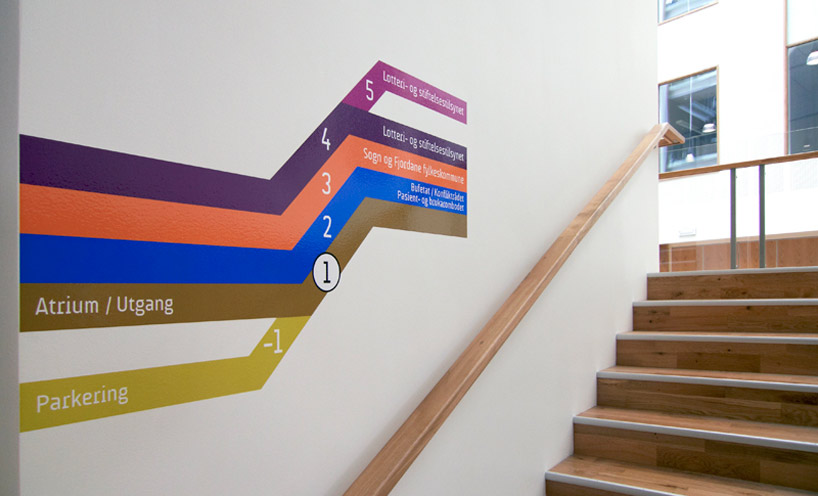
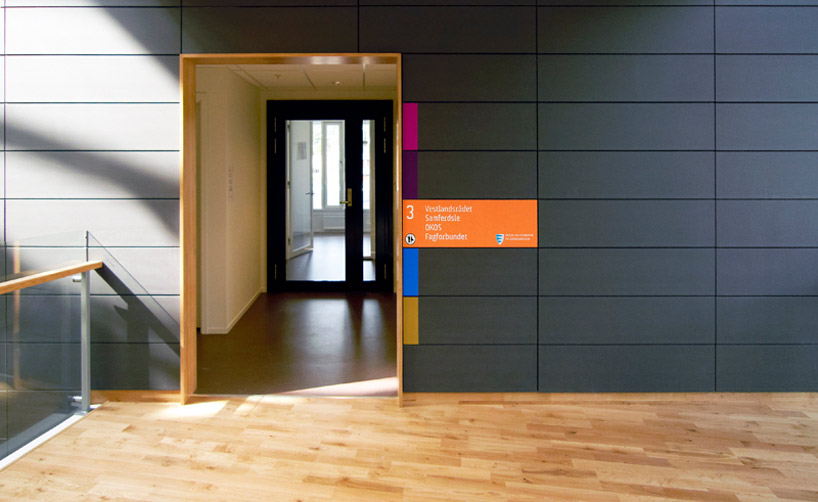
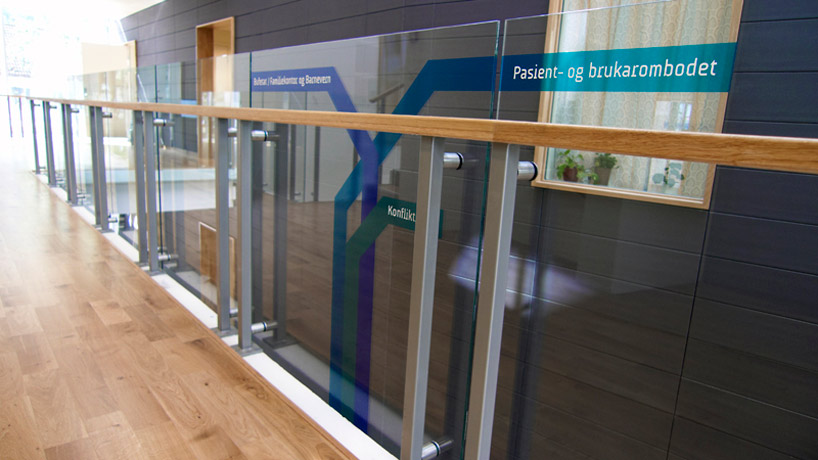


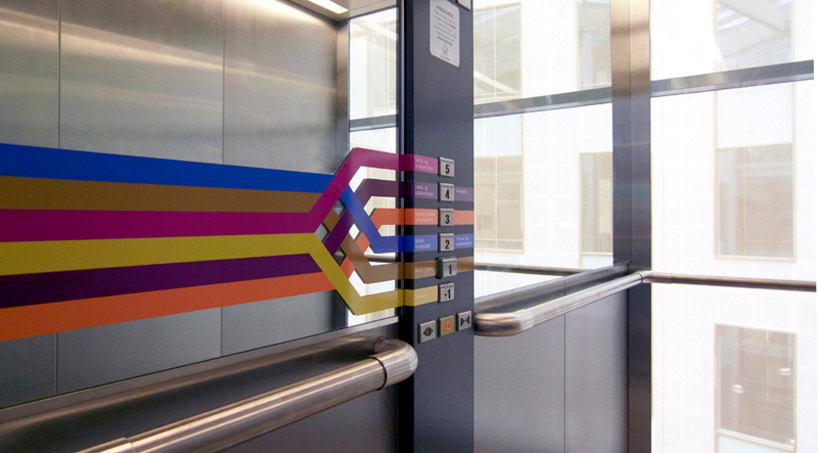
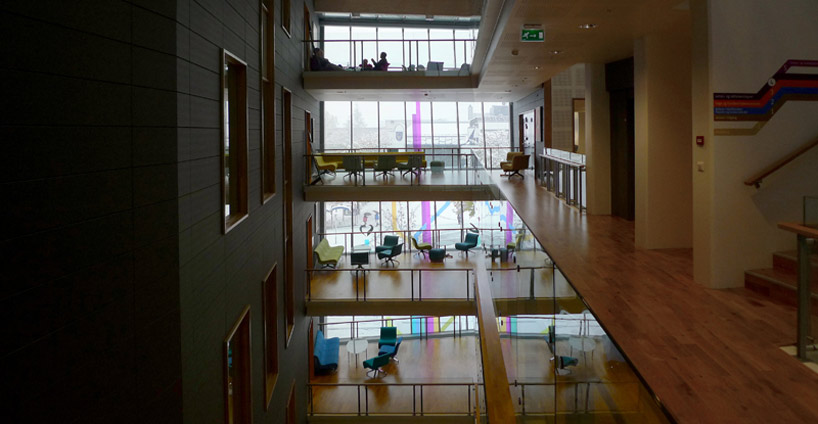
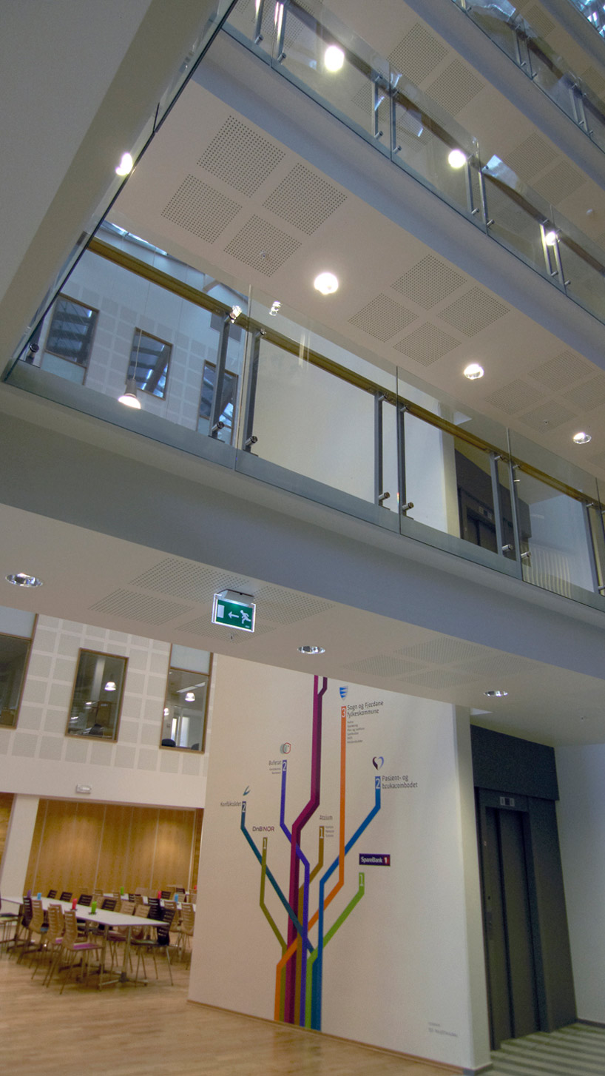
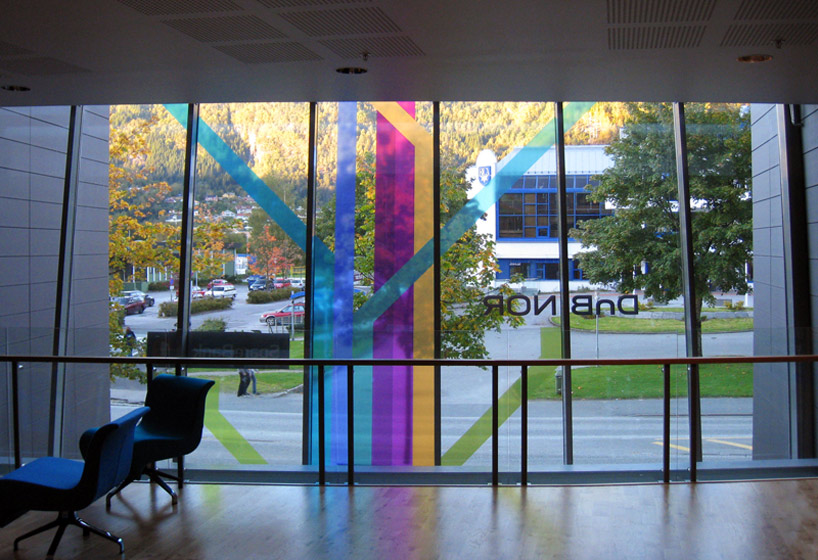
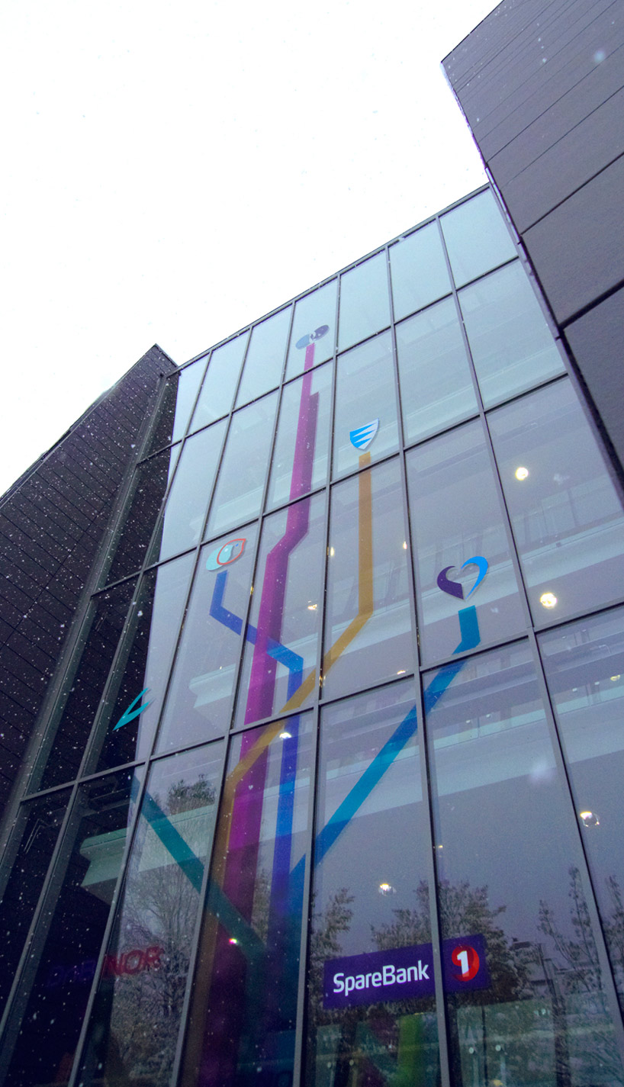
project info:
name: storehagen atrium
mission: signage design
client: sogn og fjordane fylkeskommune / lotteri- og stiftelsestilsynet / bufetat / konfliktrådet / pasient- og brukarombodet / dnb nor / sparebank 1
period: 2010
delivery: concept, signage design, production follow-up
production: fluorlux